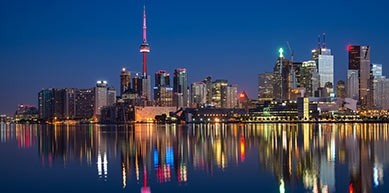

Oops, this listing is no longer here.

PHIL GUASTELLA
Real Estate Agent
RE/MAX
Realtron Realty Inc., Brokerage
Independently Owned & Operated
Real Estate Agent
RE/MAX
Realtron Realty Inc., Brokerage
Independently Owned & Operated
The trademarks REALTORS®, REALTOR® and the REALTOR® logo are controlled by The Canadian Real Estate Association (CREA) and identify real estate professionals who are members of CREA. The trademarks MLS®, Multiple Listing Service® and the associated logos are owned by CREA and identify the quality of Services provided by real estate professionals who are members of CREA.
All information displayed is believed to be accurate but is not guaranteed to be so and should be independently verified. There are no warranties or representations made. Not intended to solicit properties or buyers currently engaged in a Buyer Agency, or Listing Agreement.
© Copyright 2025. KiTS Keep-in-Touch Systems





